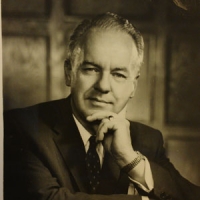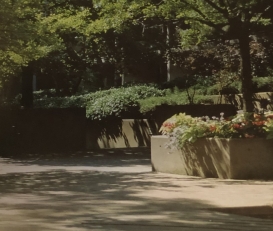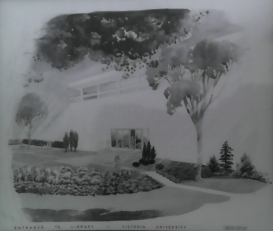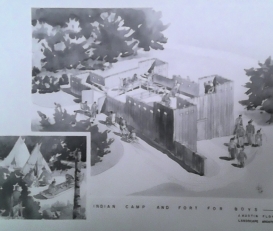
J. (James) Austin Floyd, an early and prolific master of the modernist style of landscape architecture in Canada, spent his first 13 years in New Brunswick. In 1923, his family moved to Winnipeg, and there, Austin earned his first degree, in Agricultural Science. He quickly found work as a landscape designer for a Toronto nursery, and by 1938, had enrolled at Harvard’s Graduate School of Design. War broke out, however, and he returned home, where he worked with architect and planner John Lang. In 1946, with Lang’s financial help, he completed his degree.
Floyd became assistant director of Toronto’s Planning Board, where he witnessed the post-war boom in city growth. He vigorously promoted modernist design that blended aesthetics with function, whether for private gardens, city parks or wild parklands, and he advocated for the profession as President of the CSLA (1952-54). Floyd taught courses at the University of Toronto, lobbying with Howard Dunington-Grubb to create an LA department there and at Guelph. For a year, he joined forces with Dunington-Grubb & Stensson, but he launched his own firm in 1956, becoming one of the first Canadian LAs to earn his living solely through his profession.
Floyd reached the top of his form in the 50s and 60s, writes author Ron Williams (Landscape Architecture in Canada), designing projects distinguished by his modern aesthetic. One residential garden in Toronto’s Forest Hill, writes Williams, exhibited the “abstract forms of modern painting… rhythmic and angular.” Floyd often used zigzag patterns and forms, incorporating water and cascading fountains. Above all, he was committed to the integration of interior and exterior space, which became his personal trademark.
Over 25 years, Floyd created some 2000 gardens, including an imaginative Enchanted Garden for the Ontario Crippled Children’s Centre (complete with Tree House), and a fragrant garden for the Canadian National Institute for the Blind. His gardens were designed for Canada’s seasons, offering striking winter perspectives. Many of his most-admired sites remain breathtaking after almost 50 years. At Toronto’s Sheraton Four Seasons Hotel, a lush, open-air central garden of large trees includes a thundering waterfall that traverses three stories, complete with a footbridge and rocky ledges. It is, writes Ron Williams, “a tract of wild forest mysteriously relocated to an upscale urban environment.”
Floyd was posthumously awarded a CSLA Distinguished Achievement Award. After his death, some 4000 drawings, manuscripts and photographs were donated to the National Archives of Canada.
For short descriptions of selected projects, see The Cultural Landscape Foundation’s website.
Photo credits
Lead photo: J. Austin Floyd
2 Interior garden, Sheraton Centre Hotel Toronto. All hotel floors open onto this exterior central space, which features large trees in raised concrete planting boxes and a thundering waterfall. Photo and caption by Ron Williams. Landscape Architecture in Canada. Figure 20.4.
3- 6 Drawings of J. Austin Floyd. From the collection donated to the National Archives of Canada.




