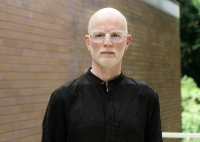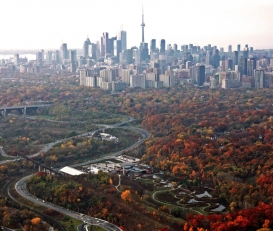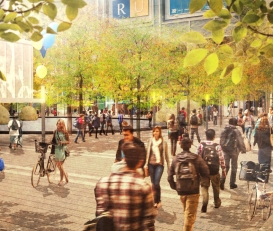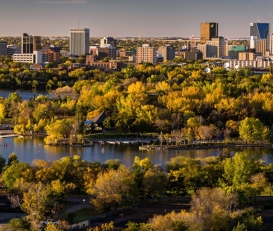
Brent Raymond is a landscape architect and planner whose primary interests are related to city building. He has worked throughout North America with experience in urban design, waterfronts, campuses, parks, and streets. He attended the Nova Scotia College of Art and Design for a Bachelor of Design in Environmental Planning (1996), followed by a Master of Landscape Architecture from the University of Guelph (2000).
Brent began his professional career with Wallace Roberts and Todd (WRT) in San Francisco, joined DTAH as a senior landscape architect in 2006, and became a partner in 2012. He is a committed civic minded professional who is a frequent presenter, lecturer and guest critic at conferences, symposiums and universities in Canada and the United States. He also currently serves on the City of Brampton’s Urban Design Review Panel.
Brent has a diverse range of interests in several areas of landscape architectural practice, incorporating the perspectives of numerous disciplines and working across scales. Through his work, he is determined to improve the quality and character of the space between buildings for people, the fundamental and distilled objective of urban design. To achieve this, Brent has developed a particular expertise in built form and streets which brings together his passion for creating safe, equitable, and beautiful places.
Brent appreciates his good fortune, the support of his family, and the opportunity to learn from and collaborate with exceptional teachers and mentors, allied professionals, inspiring clients, and thoughtful communities. Some of his personal highlights include large scale park planning in California and Toronto, the revitalization of Toronto’s waterfront since 2006, the first public realm plans for Ryerson University and University of Toronto Scarborough Campus, Complete Street guides for several municipalities, and continuing his firm’s long-standing relationship in Saskatchewan with the University of Regina and the 2300- acre Wascana Centre.
Photo credits:
- Don Valley Park Master Plan. Toronto, ON (c. Vito Riccio)
- Ryerson University Public Realm Master Plan. Toronto, ON (c. DTAH)
- Central Waterfront, Queens Quay Boulevard. Toronto, ON: West 8+DTAH in Joint Venture (c. Nicola Betts)
- Milton Downtown, Major Transit Station Area Urban Design. Milton, ON (c. DTAH)
- Harbour Street Revitalization, Gardiner Expressway Ramps Redesign. Toronto, ON (c. DTAH)
- Wascana Centre Master Plan. Regina, SK (c. Greg Huszar Photography/Tourism Saskatchewan)





