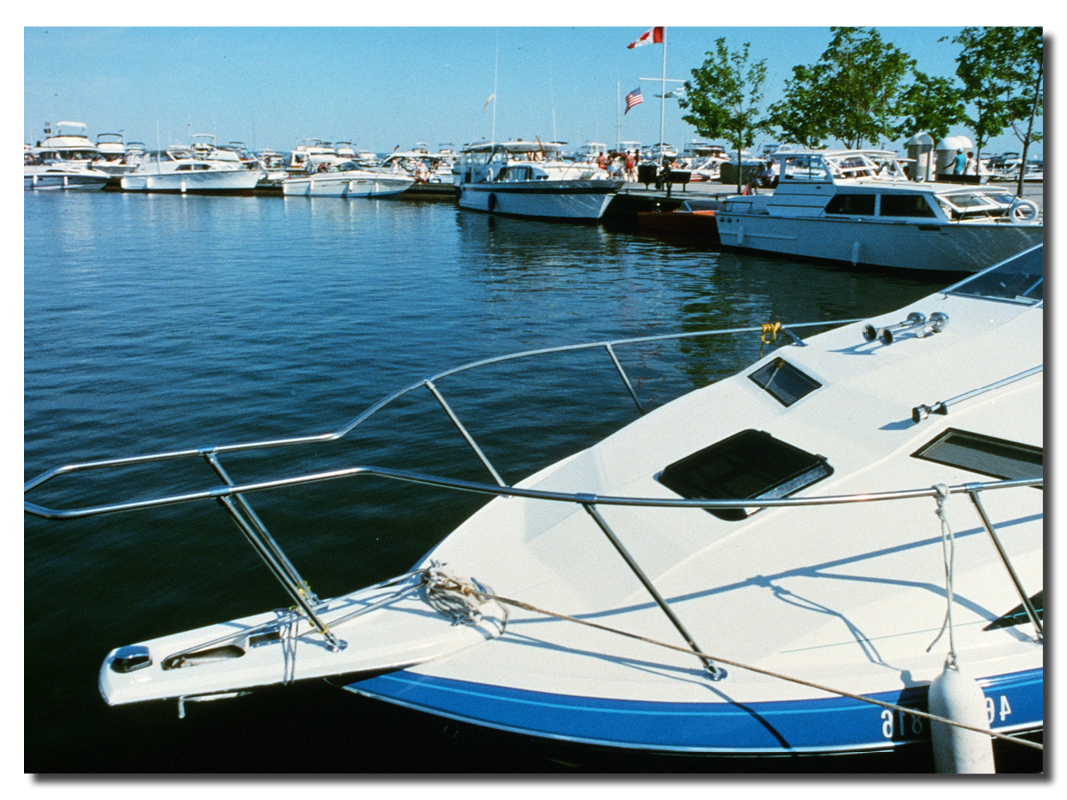
Quick Facts
Name
Ontario Place, Toronto
Type of Landscape
Urban Waterfront Park
Recreational / Cultural Heritage Landscape
Exposition Grounds
Location
Lake Ontario Shoreline, Toronto, Ontario
GPS 43° 37' 44.37" N -79° 24' 54.17" W
Stewards
Conceived by the Ontario Department of Trade and Development (1969-71)
Government of Ontario
Landscape Architects
Original Master Plan (1969-71): Michael Hough, James Stansbury
Trillium Park (2017): LANDInc, Walter Kehm, Patrick Morello; West 8
Legacy
Master Planning and Design: Waterfront
Reclaimed / Landfill Landscape
Introduction

When Ontario Place opened the gates to its spectacular shoreline complex in May, 1971, its unique landscape and futuristic architecture catapulted Toronto’s largely forgotten Lake Ontario waterfront to public attention. The ambitious exhibition grounds marked the beginning of a new age for the waterfront. Boasting avant-garde design together with technical craftsmanship, Ontario Place reflected the unbridled idealism and can-do spirit of the late 1960s and 70s.
The radical design by architect Eberhard Zeidler and landscape architect Michael Hough, demanded the construction of two man-made islands and a sweeping network of intertwined natural and man-made landscapes. To create the island parkland, the collaborators used imported fill and three sunken freighters. The artificial break wall shielded 28 hectares of land shaped into lagoons, canals and green hillsides.
The site, which drew 2.5 million visitors in its first year alone, integrated a central marina and a major outdoor entertainment centre, with stunning pavilions set on pods rising from the water. A geodesic-domed Cinesphere housed the world’s first IMAX theatre. The Forum held 2000 people for outdoor events. (Some 6000 could cluster on the surrounding hills.) Later, Ontario Place added a Children’s Adventure Play Village, designed by Eric McMillan.

|

|
A half century after its opening, beset by financial challenges and flagging popular interest, Ontario Place closed. The province is directing a planning process for the park’s renewal, but contentious political proposals are threatening its survival as a cultural icon. In 2017 however, in the midst of the controversy, Trillium Park opened its gates on the site’s eastern arm. Creatively designed by Landinc. and West 8 incorporating robust community dialogue and ideas, Trillium Park embraced Hough’s original concepts, and immediately captured the hearts of Torontonians and visitors alike.
In 2020, the World Monuments Fund listed Ontario Place among 25 endangered global cultural sites.
Trillium Park: Contemporary Place of the People

Trillium Park is just 1.8 ha in size. Nonetheless, the instantly-popular park, together with the William G. Davis Trail, has played a transformative role in re-shaping the contentious debate about the future of Ontario Place.
The park, designed and beautifully executed by the landscape architects of Ontario’s LANDInc. and Holland’s West 8, was created on the eastern arm of Ontario Place where a derelict parking lot once stood. Its landscape architects stayed true to the Hough vision, inventively weaving “a shoreline for the people”: a mosaic of intimate quiet nooks and splendid natural vistas, replete with generous native plantings.
Toronto visitors flocked back to the Ontario Place waterfront, drawn by the fresh, contemporary place-making and dramatic man-made landscape features. To metaphorically express Ontario’s glacial past, albeit with the Toronto skyline in view, the designers abstracted an 83-metre-long Moraine Bluff, first assembled in a quarry 200 km away. In other areas, slabs of granite lining the entryway are strikingly etched with moccasins, recalling the Indigenous peoples who first walked these shores.
The park offers a striking new access to the faded exhibition grounds, and a sound reason to honour the spirit of one of Canada’s most renowned cultural landscapes. For professional and public advocacy groups, Trillium Park provides clear and pragmatic evidence of the abiding value of Hough and Zeidler’s design intent.
A Symbol of a New Age

With classic pioneering spirit, Michael Hough and Eberhard Zeidler created one of Canada’s greatest cultural landscapes, paving the way for urban renewal on the Toronto waterfront. Wildly popular in its early years, Ontario Place more than fulfilled its mandate, promoting the city and its waterfront as world-class centres for recreation and tourism.
The creation of this landscape, in itself, was a daunting technical achievement, and a triumph of place-making on the waterfront. In an elaborate collection of preliminary sketches, Hough deeply explored how people would use the landscape. His team set out to create “shorelines for the people”, consciously crafting places that offered a rich body of experiences, designed to delight. Over the decades, the new parkland islands matured into a lush environ of wetlands, natural woods and small waterways, all linked by bridges and meandering pathways. Hough’s islands and planting, said architect Zeidler in 1997, “looked as if God had been the landscape genius. From no one place could you see everything at once. One had to walk and explore.”
Hough’s thinking was ahead of its time, anchored in the belief that this man-made park must mirror and celebrate the richness of Lake Ontario’s shores. Above all, the power and presence of water dominated the design. The Lake Ontario shoreline can be windy and harsh. To create the optimal sheltering effect on the islands’ leeward sides, Hough’s team used wind tunneling to perfect the contouring of the islands’ landforms and planting designs. These intentional spaces became sheltered micro-climates, kind and inviting places for both people and growing trees to flourish.
.png)

The Cultural Landscapes Legacy Collection highlights the achievements that have made a lasting impact within the field of landscape architecture and on communities across Canada.
